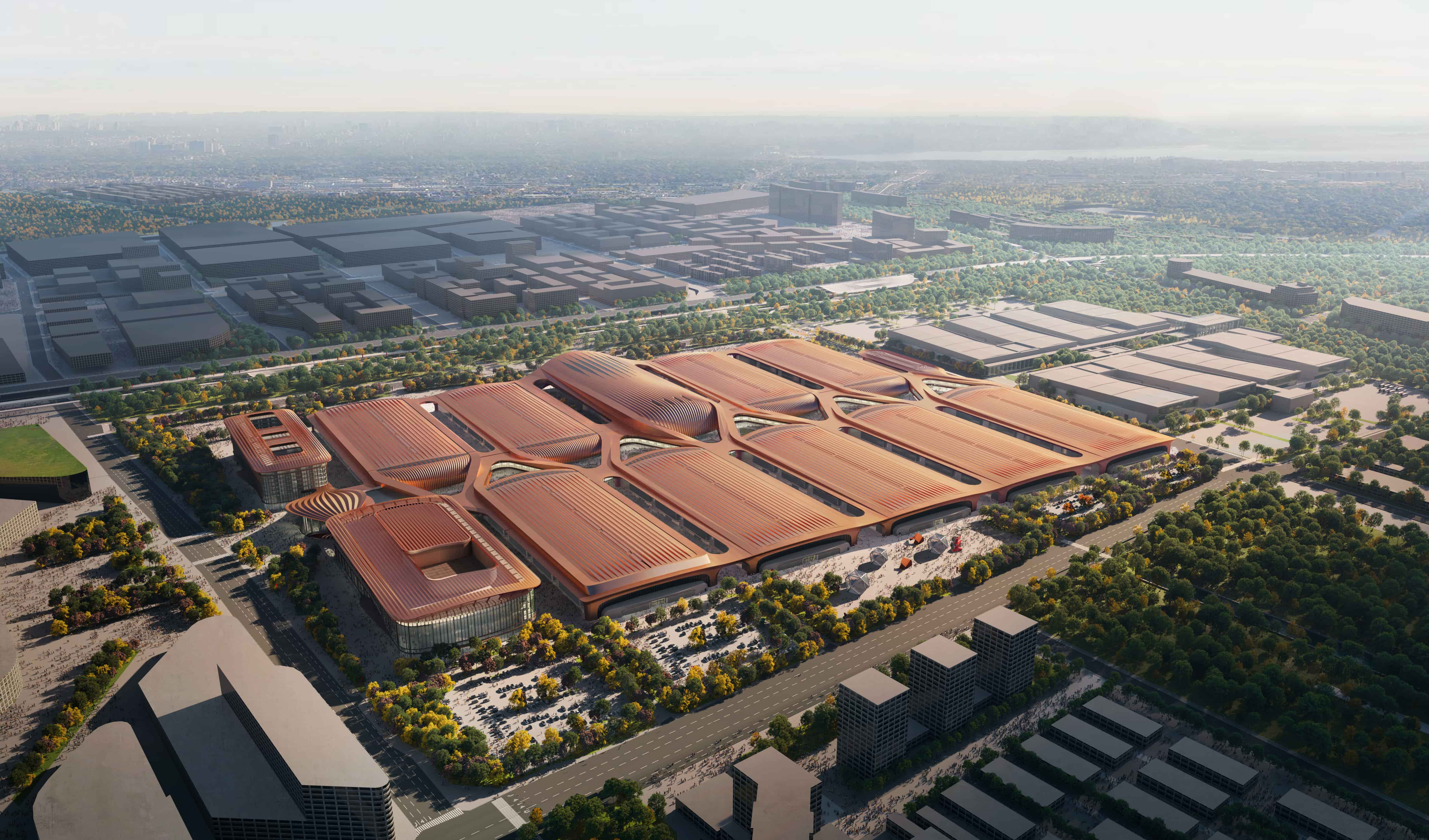Capital International Exhibition & Convention Center
Capital International Convention and Exhibition Center is the expansion project of Beijing New National Exhibition, located in the 23rd block of Shunyi New City, on the north side of the first phase of New National Exhibition. With a total investment of 13.7 billion yuan, the project will become the largest, most functional and technologically advanced comprehensive exhibition venue in Beijing.
Project size and facilities
The Capital International Convention and Exhibition Center project includes a conference center, a hotel and an exhibition center. The exhibition center contains nine pavilions and three entry halls, each with an area of about 22,000 square meters, equivalent to the size of 2.9 standard football fields. The convention center is designed with the concept of "universal quartet", the main venue covers an area of 5,000 square meters, can accommodate 3,000 people, and has movable partitions to adapt to the needs of meetings of different sizes. The supporting hotel has more than 450 rooms, providing comprehensive accommodation services 12.
Design concept and architectural features
The design concept of the Capital International Convention and Exhibition Center is "purple and gold interwoven, glorious and horizontal", which uses horizontal linear repetition and vertical linear extension to form a strong sense of order and extension. The exterior of the building uses a large number of hyperbolic aluminum plates to form a curtain wall as light and flexible as a ribbon. The undulating architectural appearance makes the huge building body unique. The interior renovation of the Exhibition Centre and the Convention Centre has been completed, and greening works are being carried out on the central green axis under the corridor, which will provide visitors with a place to rest and clock in 14.
Historical background and future outlook
The Capital International Convention and Exhibition Center project has been planned since 2012, and construction will start in 2021, jointly invested by Beichen Group, China Construction Bureau II and Beijing Construction Engineering.
Project size and facilities
The Capital International Convention and Exhibition Center project includes a conference center, a hotel and an exhibition center. The exhibition center contains nine pavilions and three entry halls, each with an area of about 22,000 square meters, equivalent to the size of 2.9 standard football fields. The convention center is designed with the concept of "universal quartet", the main venue covers an area of 5,000 square meters, can accommodate 3,000 people, and has movable partitions to adapt to the needs of meetings of different sizes. The supporting hotel has more than 450 rooms, providing comprehensive accommodation services 12.
Design concept and architectural features
The design concept of the Capital International Convention and Exhibition Center is "purple and gold interwoven, glorious and horizontal", which uses horizontal linear repetition and vertical linear extension to form a strong sense of order and extension. The exterior of the building uses a large number of hyperbolic aluminum plates to form a curtain wall as light and flexible as a ribbon. The undulating architectural appearance makes the huge building body unique. The interior renovation of the Exhibition Centre and the Convention Centre has been completed, and greening works are being carried out on the central green axis under the corridor, which will provide visitors with a place to rest and clock in 14.
Historical background and future outlook
The Capital International Convention and Exhibition Center project has been planned since 2012, and construction will start in 2021, jointly invested by Beichen Group, China Construction Bureau II and Beijing Construction Engineering.




